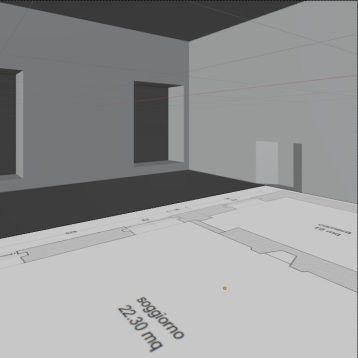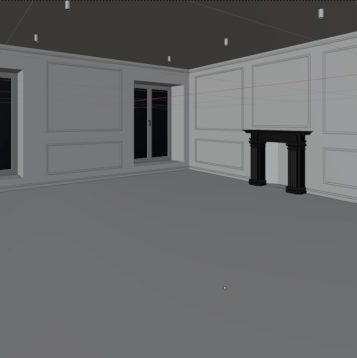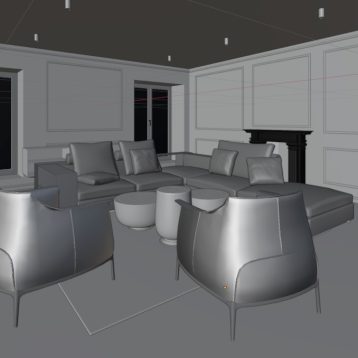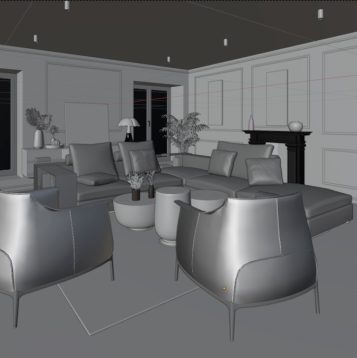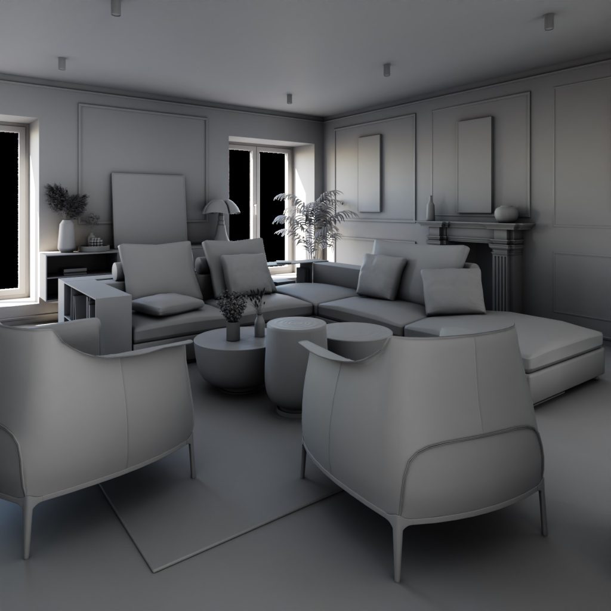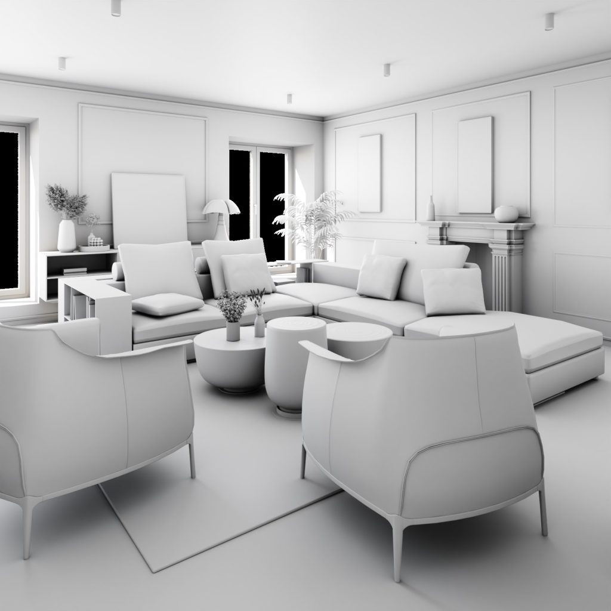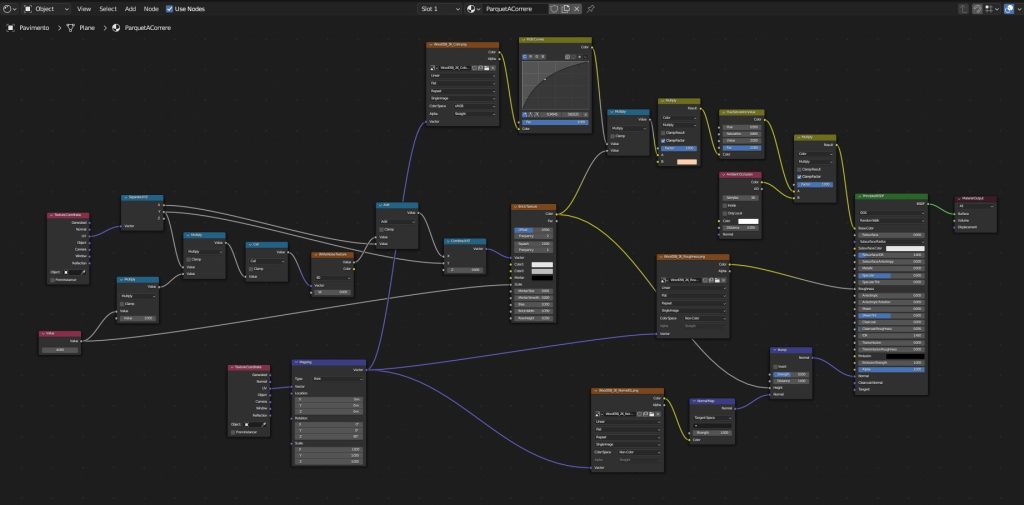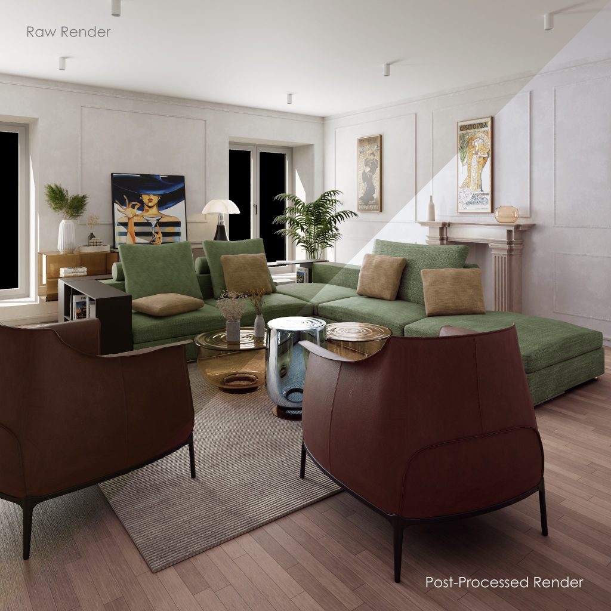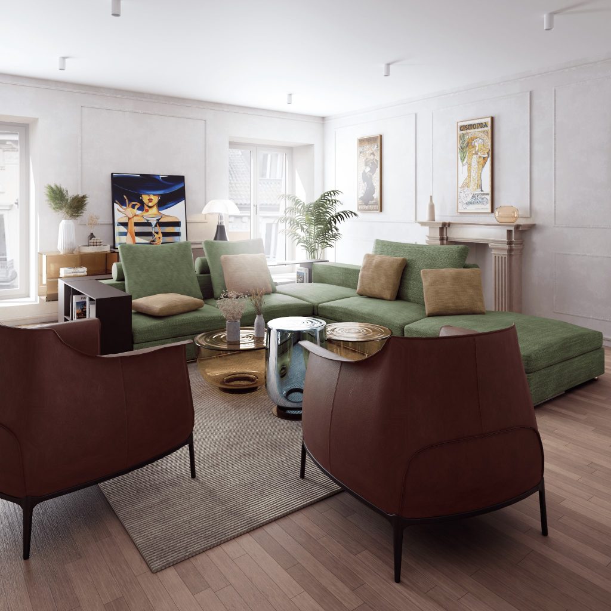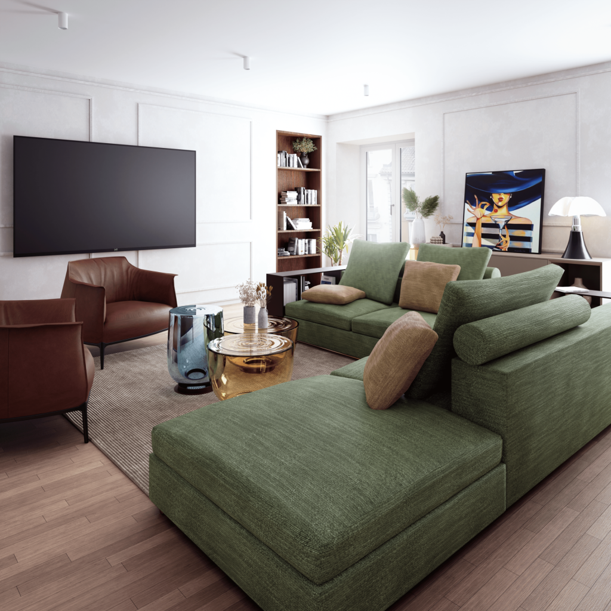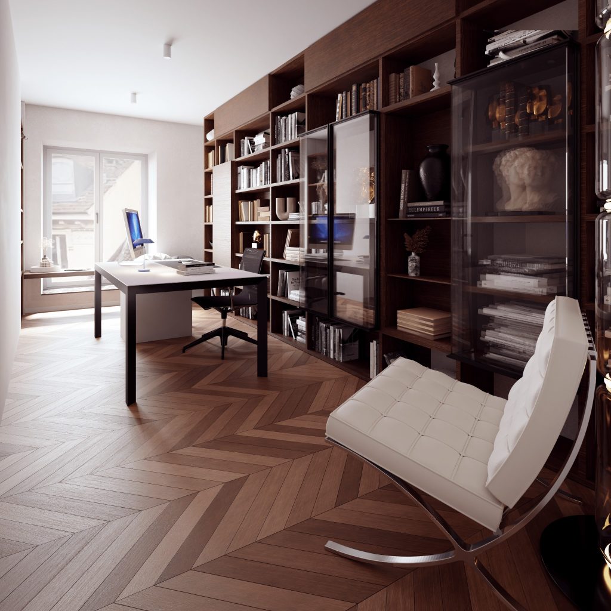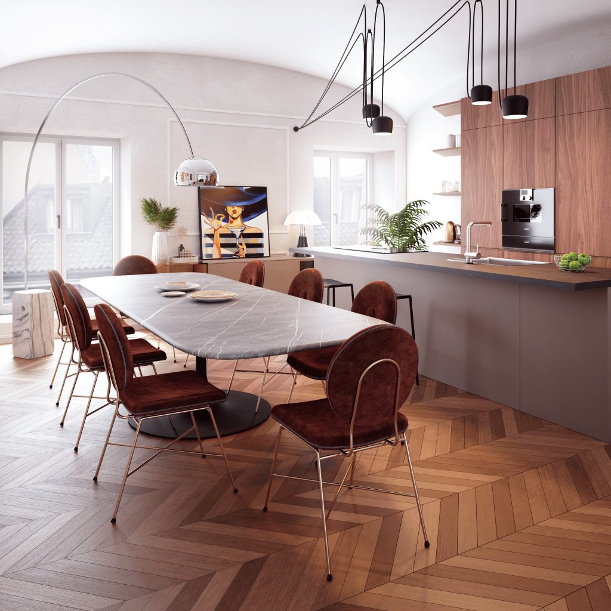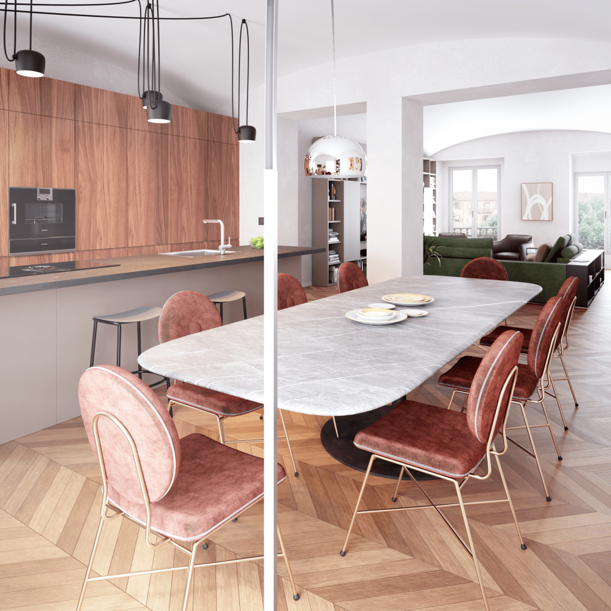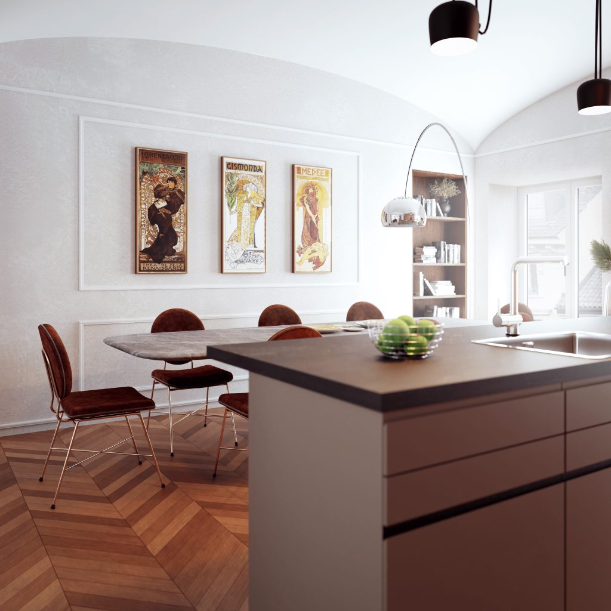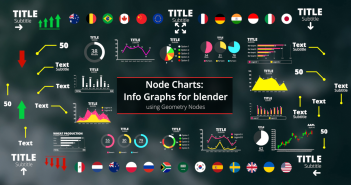INTRODUCTION
My name is Filippo Zorgno. I’m 25 years old and I live in Turin, Italy. I am an interior designer with a passion for 3D graphics that has become my job. I have been using Blender for three years, and I mainly deal with architecture visualisation, but I also work in other sectors.
INSPIRATION
This artwork belongs to a series of renders for a client, in which we tried different layouts and furniture solutions for the same apartment. Regarding this type of job, I consistently read trade magazines, blogs, follow architecture studios and interior designers on social media, and I am also lucky enough to be able to attend the Salone del Mobile in Milan. All of these activities help me find inspiration when I start creating eye-catching interiors. Moreover, they help me choose the correct furniture styles and colour palettes for several customers.
MODELLING
The first thing to do is construct the apartment layout. Using CAD as a blueprint, I modelled the walls based on it, then added doors and windows to complete the layout.
The second step concerns the details, such as baseboard, boiserie, or curtains, and furniture modelling. Most furniture models are taken directly from furniture brands because the customers need to have a real reference product, combined with other objects modelled by me to fill the scene.
LIGHTING
I usually think of daylight scenes first, so as the primary light, I work with the world shader using a Sky Texture, with Area Lamps in front of the windows to increase the light inside the room.
This is very important when you can have anyone as a client (this was my case, in fact, my client is selling the flat to others). If you don’t know the client, it is better to use well-lit and bright rooms because this type of interior is generally more appreciated.
MATERIALS
One of the main stages of the process is the choice of materials, with great attention to the colours in the scene.
I used PBR materials and procedural materials, like the floor where I mixed the node tree I saw in the tutorial below the Default Cube with wood textures. This gave me full control over the tiles on the floor.
POST-PRODUCTION
Finally, I did some post-production in Photoshop to add a background and fix colours and lighting.
Sometimes, especially when I create different lighting proposals, I also use the Blender Compositor to adjust the exposure and colour of the Light Groups in the scene.
RENDER - M30 Residence
Thank you very much for taking the time to read my article. I hope you liked my artwork and found some useful insights within the article. Have a wonderful day!
About the Artist
Filippo Zorgno is a 3D artist and an interior designer from Turin, Italy. He is working as freelance 3D artist for architectural studios.



